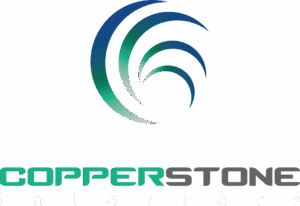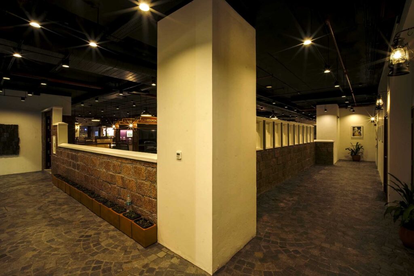
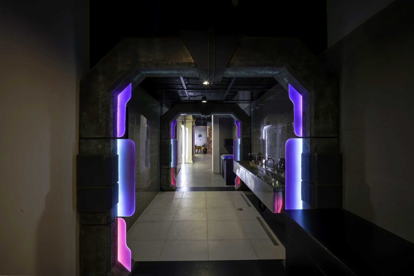
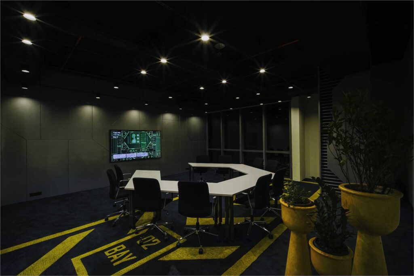
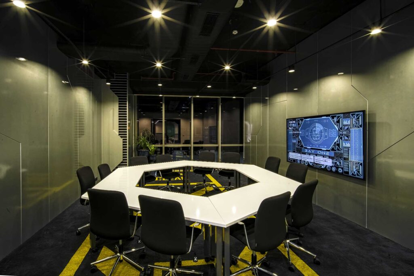
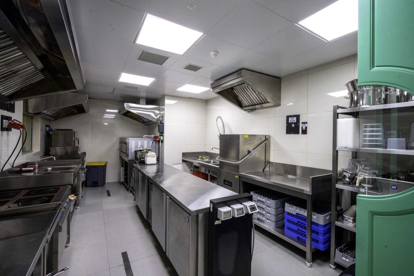
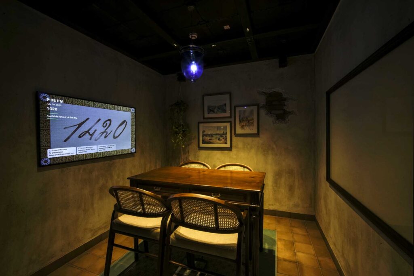
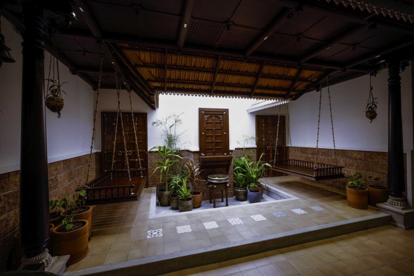
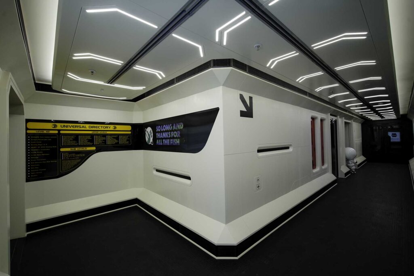
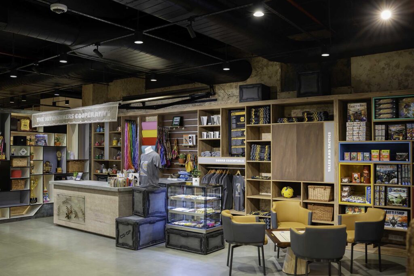
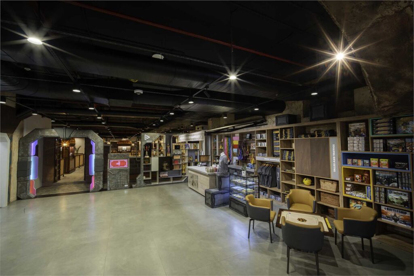
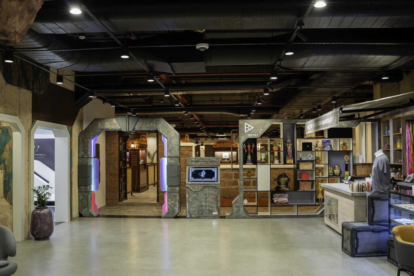
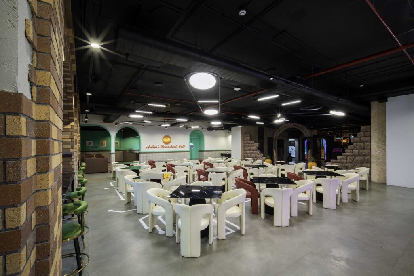
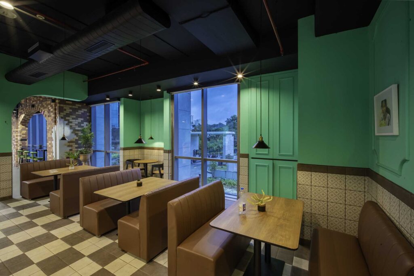
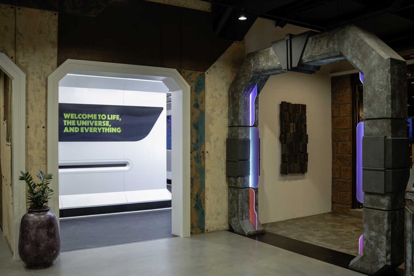
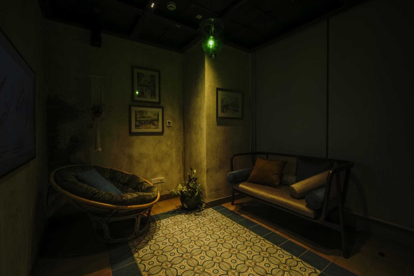
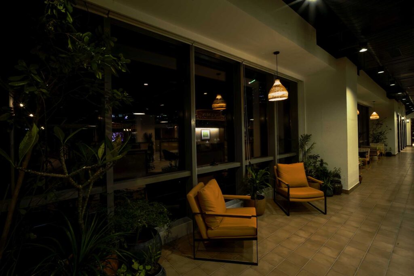
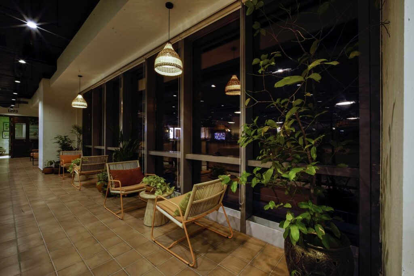
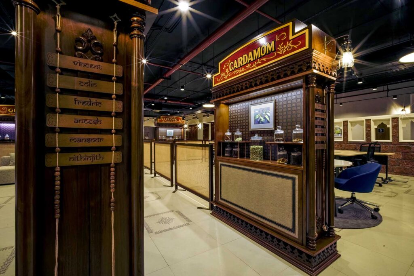
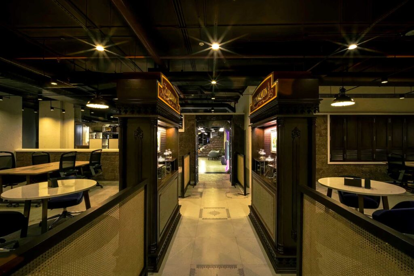
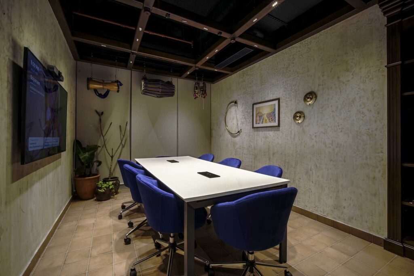
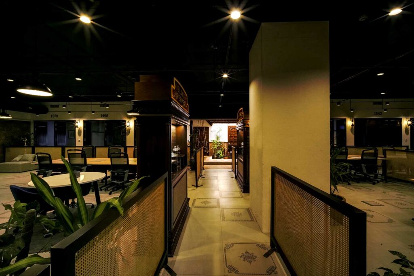
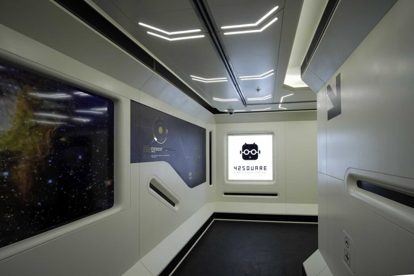
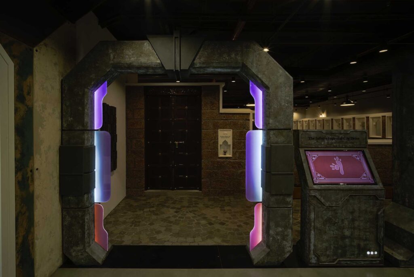
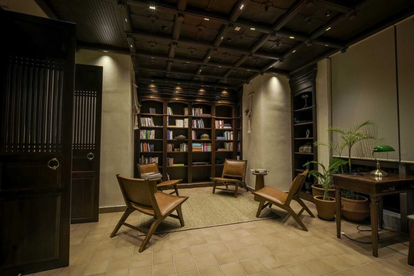
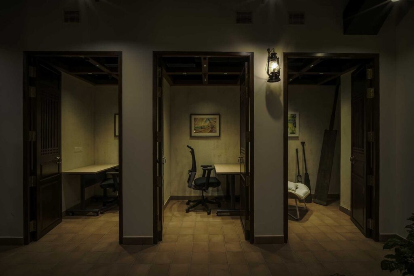
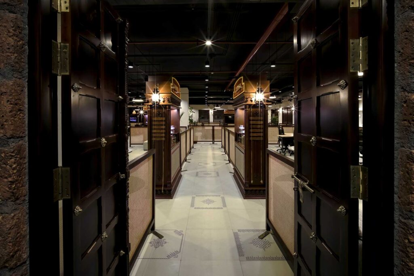
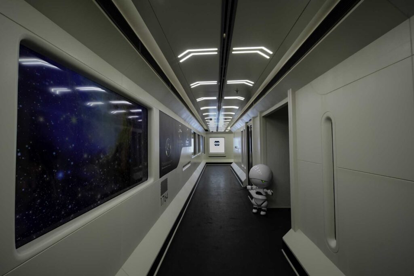
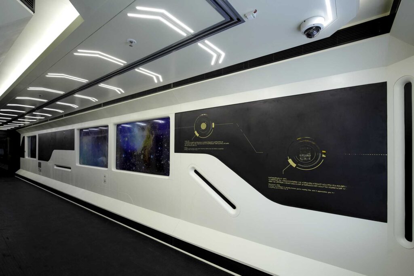
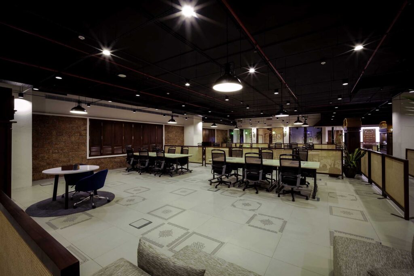
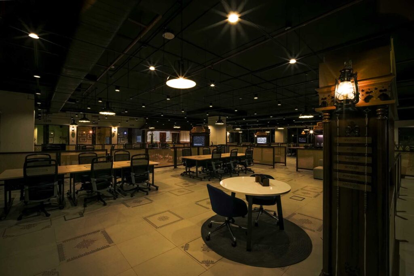
42square
Project Duration: 6 Months
Design Blend: Sci-fi Futurism (inspired by Milliways) × Timeless Kerala Vernacular Aesthetics
The 42 Square Office Interior Project was conceived as a bold design exploration bridging the fantastical and the rooted. The project draws inspiration from Douglas Adams’ “Hitchhiker’s guide to the galaxy” — the whimsical, futuristic restaurant at the end of the universe — and integrates it with the warmth, texture, and intricacy of ancient Kerala architecture.
Spanning 19,100 square feet, this corporate space needed to reflect the brand’s ambition of being forward-thinking, imaginative, and deeply rooted in culture. The brief challenged our team to create an immersive experience for employees and visitors alike, balancing functionality with storytelling.

Design Philosophy & Zoning:
Entrance & Reception:A dramatic portal-inspired entry with non reflective white surfaces portraying the access corridor of space ship, adorned with 85” Display TV’s displaying virtual presentation of spacecraft in motion, also complemented with intergalactic cryptic inscriptions carved in gold, a plaque made with lenticular print messages and indirect lighting set the tone. Hand-carved wooden panels with a Marvin -style motif grounded the space.
Work Zones:Modular, open workstations featured parametric partitions inspired by traditional cane webbing patterns encompassed in teak wood framing — marrying old and new.
Breakout Areas & Cafeteria (Milliways Influence):A cosmic café featuring open ceiling, retro-futuristic seating, and traditional wains coat walls juxtaposed with miniature ceramic flooring — creating a surreal yet inviting ambiance.
Huddle & Studio Rooms:Each cabin showcased unique identity walls with names given based on years of all explorers who visited this land: some with digital screens looping celestial visuals, others with mural adaptations of Kerala mural art. The fusion was seamless, not stark.
Courtyard (Nalukettu):
The Nālukettu is a quintessential architectural form from Kerala, traditionally used in ancestral homes (tharavads), known for its harmonious blend of spatial planning, natural materials, and climatic responsiveness. Our task was to recreate this space within permissible limits.
At its heart lies the central courtyard (Nadumuttam) — an open-to-sky ambience recreated through our state of the art Sunroof lighting forming dynamic light patterns and keeping the interiors naturally lit. which invigorates the aura of the outer environment, creating a spiritual and visual core for the office
Library & Sanctuary:Designed with traditional vernacular aesthetic space mimicking an ancient home with customized traditional furniture and book racks and ambient colored lighting, giving an ashram-like calmness amidst a tech-heavy environment.
Bay 01/02 (Classroom):
Bay 01 & 02 is a cutting-edge learning and ideation space within the office, inspired by the whimsical futurism of Milliways, the “Restaurant at the End of the Universe.” Reimagined as a futuristic classroom, it serves as a dynamic zone for training, brainstorming, and immersive workshops.
Designed with a modular layout, the room features retro PU painted walls, intelligent lighting that adapts to mood and activity, and interactive AR surfaces that transform static lessons into experiential learning.
Seating is flexible — from kinetic work stations shaped in hexagon — encouraging movement, collaboration, and non-linear thinking. Ambient sounds, cosmic projections, and a subtly glowing ceiling simulate a sense of being in orbit, breaking away from conventional learning spaces.
BAY 01 & 02 is not just a room — it’s an experience, bridging the boundaries between imagination, knowledge, and future-readiness, fully aligned with the Milliways ethos of “thinking beyond the known.”
The final delivery is a surreal workspace — a metaphysical bridge between tradition and imagination. It’s a narrative-rich environment that enhances creativity, fosters calm, and stands as a bold design statement for a brand unafraid of the extraordinary.
Ready to transform
your space?
Reach out to us today — we’re here to transform your ideas into remarkable, functional interiors.
